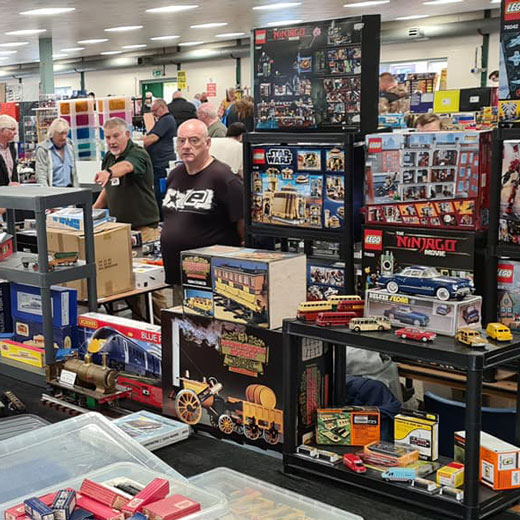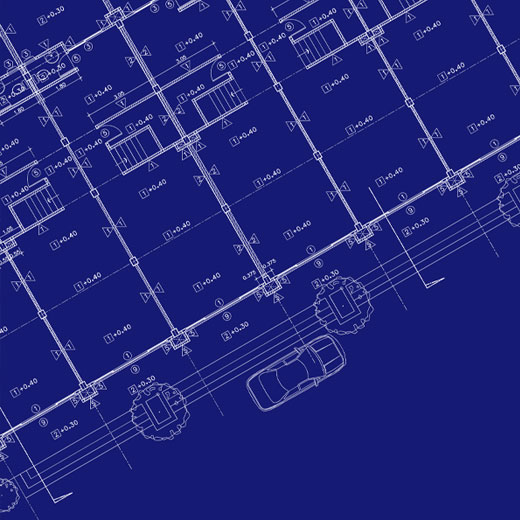Prestwood, Argyle & Sandylands Centres
Each hall offers in excess of 1,000 square metres of exhibition space, moreover, all three halls are built adjacent to each other thereby enabling them to be inter-linked to create over 3,000 square metres of exhibition space.
All the halls are equipped with oil fired warm air heating. Toilets are located between the Prestwood and Argyle Centres and within the Sandylands Centre.
Each hall has separate vehicular access through a roller shutter door; furthermore ample exhibitor parking is available at the rear of the halls. In addition enclosed showing rings are sited adjacent to the halls for use in conjunction with events.
The flexibility of these halls for exhibitions, shows, trade fairs and product launches has made them a crucial part of the Showground complex. The halls are presently home to dog shows, toy fairs, antique fairs, car and collectors’ shows.

Prestwood, Argyle & Sandylands Centres Photos
Take a look around our Prestwood, Argyle & Sandylands Centres

Prestwood, Argyle & Sandylands Centres Floor Plans
Each hall offers more than 1,000 square metres of exhibition space, moreover, all three halls are built adjacent to each other thereby enabling them to be inter-linked to create over 3,000 square metres of exhibition space.
Booking Your Event
Click the link below to email our ‘Events Manager’, Holly Hobson. Please give a brief description of your proposed event, in particular outlining the nature and duration of your event, time of year, preferred dates, numbers attending etc and we will respond to your enquiry as soon as possible.
