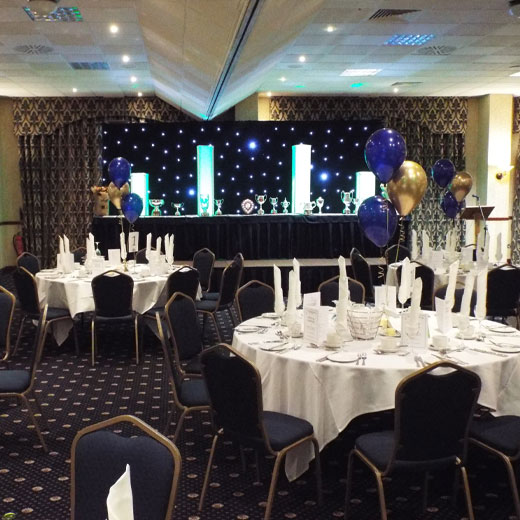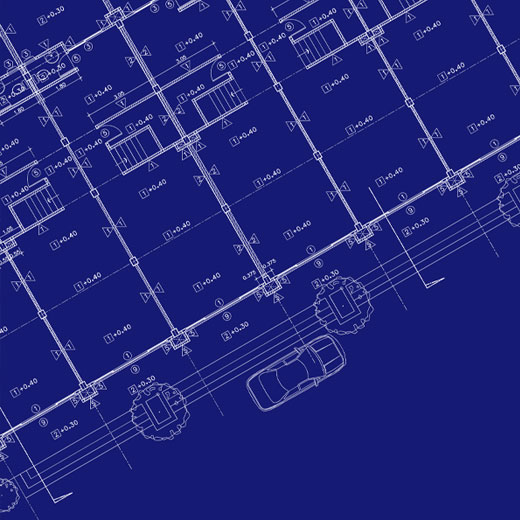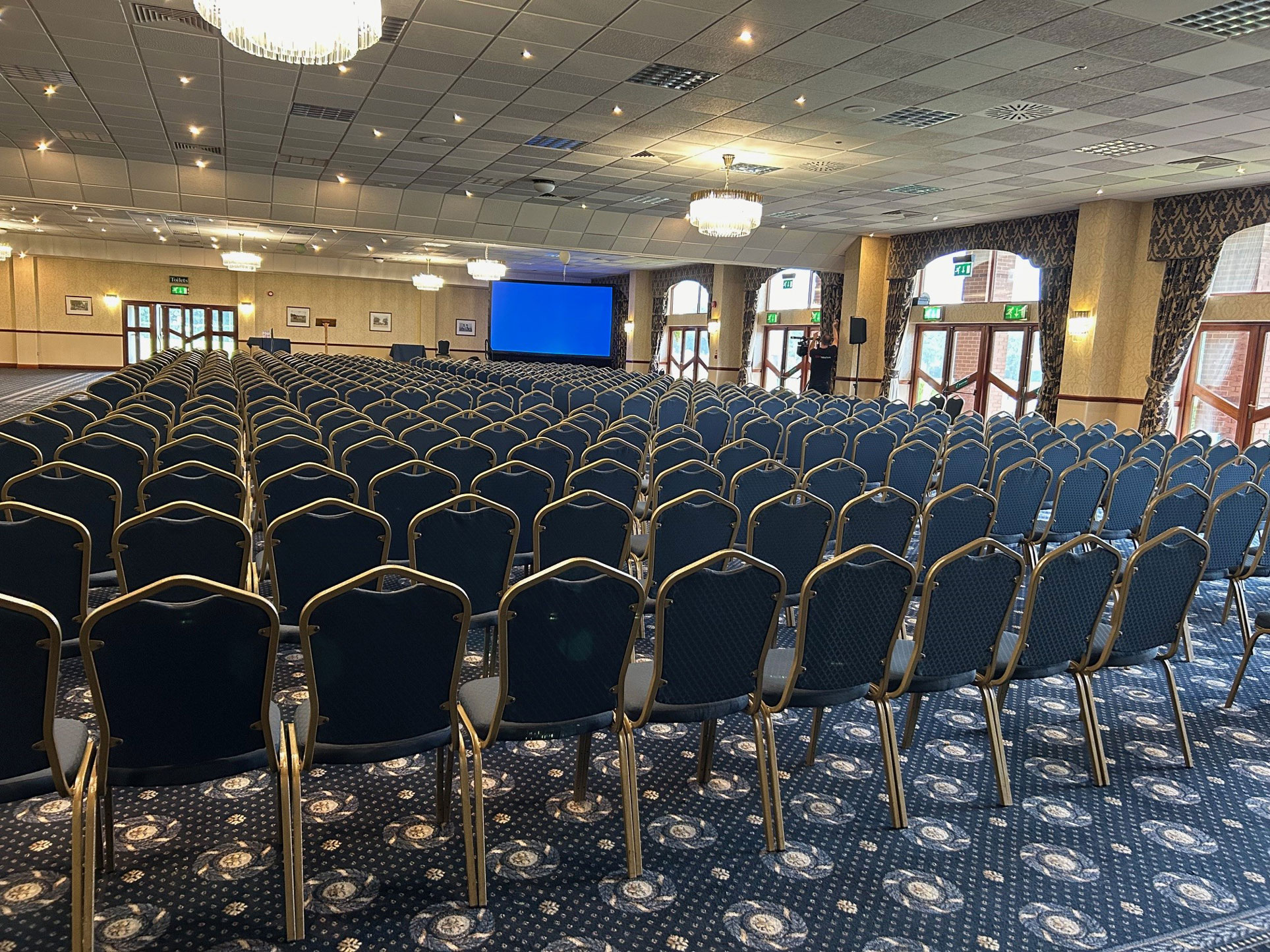The Ingestre Suite
The Suite’s versatility is enhanced by the incorporation of a room divider. The room divider, which can be installed in sections or in its entirety, allows two separate areas to be created. This is ideal for conferences requiring theatre style seating and then a separate area for refreshments and lunch. A wide side entrance enables access into the Suites for vehicle launches or promotional displays. The Ingestre Suite benefits from superb views across the Showground with patio doors affording access to the terrace and enclosed member’s lawn and bandstand. The Suite has a built-in public address system, as well as a loop system and a three-phase electrical supply. A choice of conference lighting, spot lights and chandeliers ensures the lighting is right for each event. A portable stage and dance floor can be built and positioned at the hirers request. The stage also has a disabled ramp which is often used at presentation evenings.
The Ingestre Suite is the ideal venue for Wedding Ceremonies and receptions with idyllic photo opportunites on the Members lawn and bandstand. Please contact Jenkinsons Caterers for details of the Wedding packages they can offer.

Ingestre Suite Photos
CLICK HERE FOR MORE INFORMATION
Members Pavilion Floor Plan
Please note our floor plans are not to scale but detailed CAD plans can be emailed on request.

Room Specifications
Compare room sizes, occupancy numbers for layout, etc.
Booking Your Event
Click the link below to email our ‘Events Manager’, Holly Hobson. Please give a brief description of your proposed event, in particular outlining the nature and duration of your event, time of year, preferred dates, numbers attending etc and we will respond to your enquiry as soon as possible.
