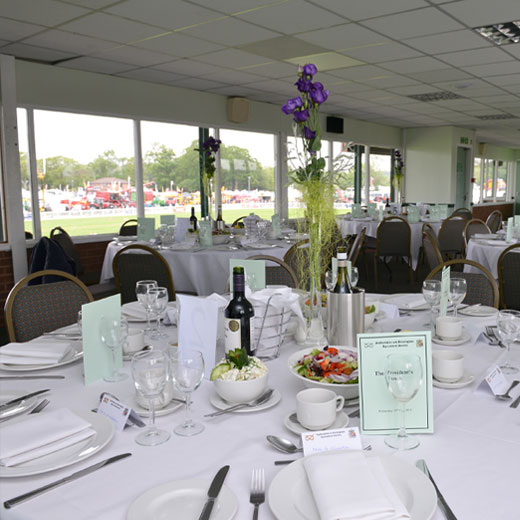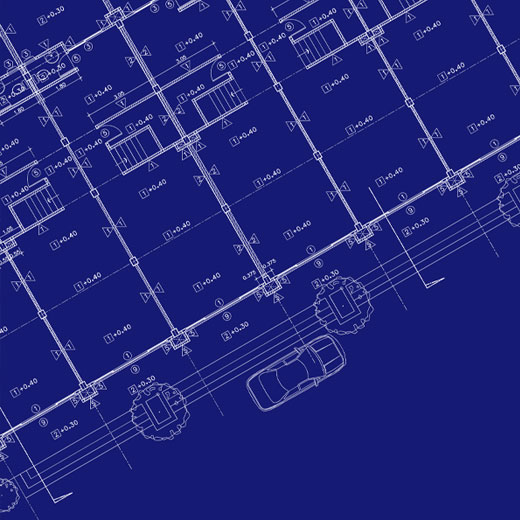The Grandstand Suites
The Grandstand overlooking the main ring offers a choice of seven different sized hospitality Suites. These are suitable for both Show hospitality and meetings.
The sizes of these are listed below:-
Suite 1- 10.2 m x 5.8m
Suite 2 – 16m x 5.8m
Suite 3 – 7.3m x 4.5 m
Suite 4 – 6m x 4.5m
Suite 5 – 10.3m x 5.8m
Suite 6 – 4.1m x 4.5m
Suite 7 – 13.6m x 10.2m

Grandstand Suites Photos
CLICK HERE FOR MORE INFORMATION
Grandstand Suites Floor Plan
Please note our floor plans are not to scale but detailed CAD plans can be emailed on request.
Booking Your Event
Click the link below to email our ‘Events Manager’, Holly Hobson. Please give a brief description of your proposed event, in particular outlining the nature and duration of your event, time of year, preferred dates, numbers attending etc and we will respond to your enquiry as soon as possible.
