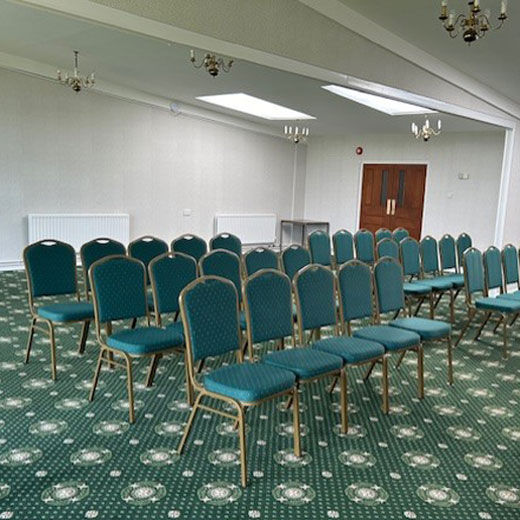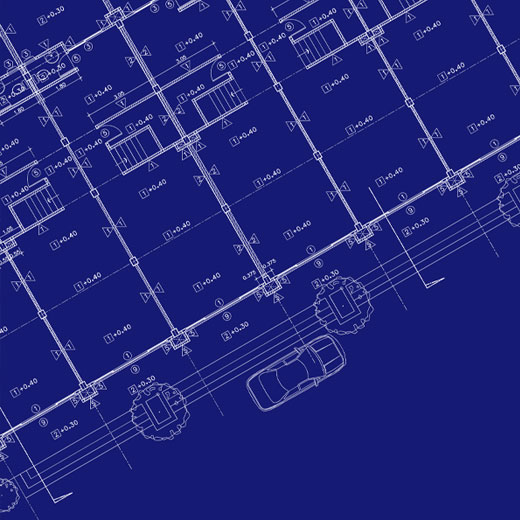The President’s Suite
The President’s Suite offers seating for up to 100 delegates in theatre style or for private dining for 80. The Suite is totally self-contained with integral toilets and kitchen facilities, moreover, a room divider enables the Suite to be equally divided. The Presidents Suite has patio doors leading straight on to the Member’s Lawn, which can also be utilised.’

The President’s Suite Photos
CLICK HERE FOR MORE INFORMATION
The President’s Suite Floor Plan
Please note our floor plans are not to scale but detailed CAD plans can be emailed on request.

Booking Your Event
Click the link below to email our ‘Events Manager’, Holly Hobson. Please give a brief description of your proposed event, in particular outlining the nature and duration of your event, time of year, preferred dates, numbers attending etc and we will respond to your enquiry as soon as possible.
