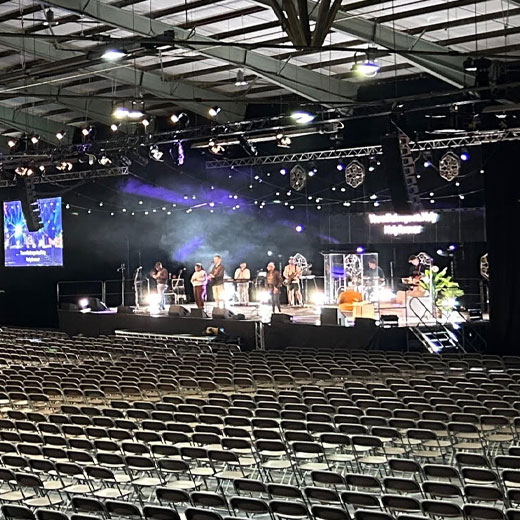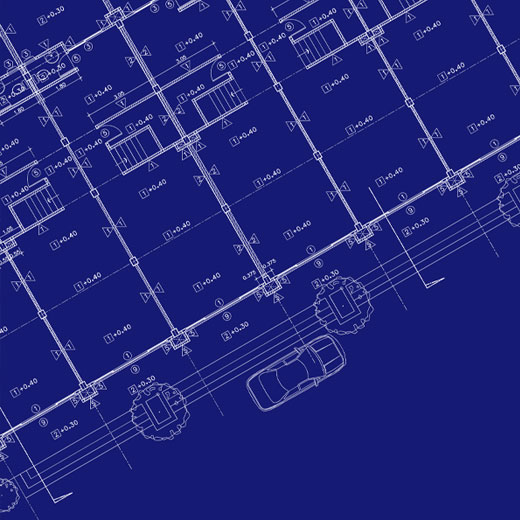Bingley Hall is in the centre of the Showground, surrounded by ample free parking. It offers more than 6000 square metres of gross exhibition space, with a further 1800 square metres available in the two adjoining annexes.
Excellent toilet and shower facilities (including two unisex disabled toilets and a baby changing room), a ticket office, a PA System and organisers’ office are all part of the Hall.
Three roller shutter doors provide HGV vehicle access to the hall. Moreover, Bingley Hall can be linked to the three secondary exhibition halls by a marquee tunnel, thereby giving access to a further 3,000 square metres of exhibition space. There is a 7.25-metre-wide balcony on three sides of the main hall. Vehicle access to the balcony is provided by an external ramp and pedestrian access by five internal staircases. Disabled and pushchair access to the balcony is afforded by a lift.
The balconies, which provide an ideal site for either hospitality units or trade stands, also house a restaurant, managed by Jenkinson’s Caterers. There are two bars one on the balcony and the other, the Bingley Arms, on the ground floor, both managed by our franchisee Pegasus Hospitality.

Bingley Photos
CLICK HERE FOR MORE INFORMATION
Bingley Hall Floor Plan & Capacities
Bingley Hall , 6000 square meters
Bingley Hall & Annexes, 7800 square meters
Please note our floor plans are not to scale but detailed CAD plans can be emailed on request.
Booking Your Event
Click the link below to email our ‘Events Manager’, Holly Hobson. Please give a brief description of your proposed event, in particular outlining the nature and duration of your event, time of year, preferred dates, numbers attending etc and we will respond to your enquiry as soon as possible.
