Conferences, Banqueting & Weddings
The Members Pavilion Complex offers a superb range of modern facilities including four conference /dining Suites, the largest of which can accommodate 600 delegates or 450 diners. Free car parking is available on tarmac immediately adjacent to the main entrance to the Pavilion. The Pavilion overlooks the Members Lawn and terraces, which can be used for networking, photographs, drinks receptions etc. It is indeed a multi-functional complex which hosts conferences, car launches, corporate hospitality, trade fairs, dinners, balls, Weddings and awards ceremonies, all year round.
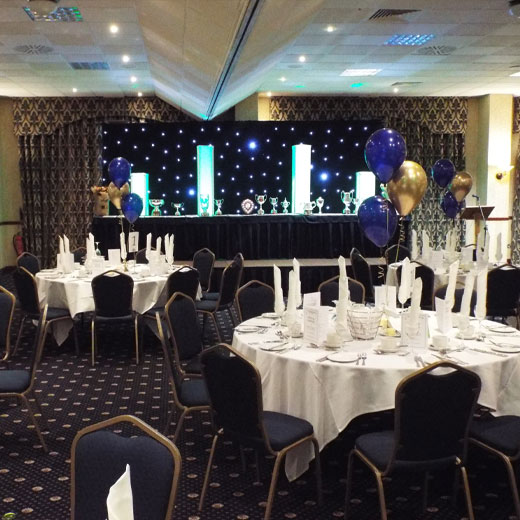
Ingestre Suite
The Ingestre Suite has a floor area of 720 square metres which enables it to accommodate up to 450 diners or 600 conference delegates. The Suite can be divided making two rooms seating up to 250 diners each.
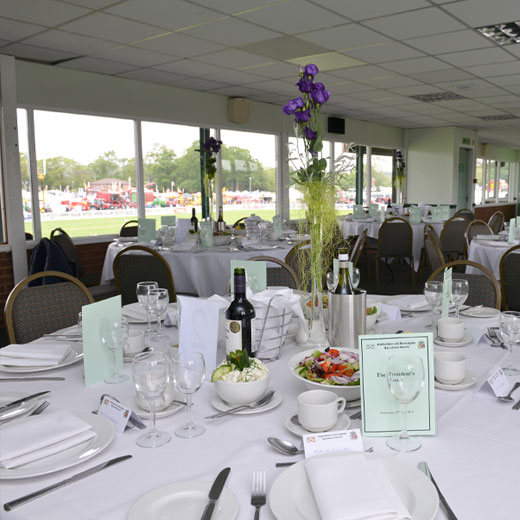
Grandstand Suites
The Grandstand overlooking the main ring offers a choice of seven different sized hospitality Suites. These are suitable for both Show hospitality and meetings.
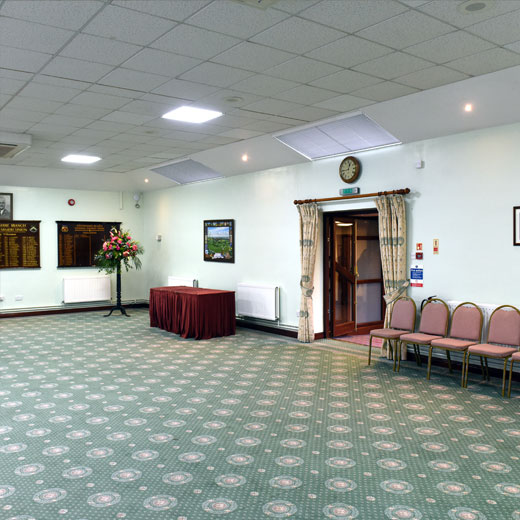
The Boden Room
The Boden Room, which is adjacent to the Ingestre Suite, offers the perfect venue for smaller conferences, wedding cermonies or private dining for up to 100 guests.
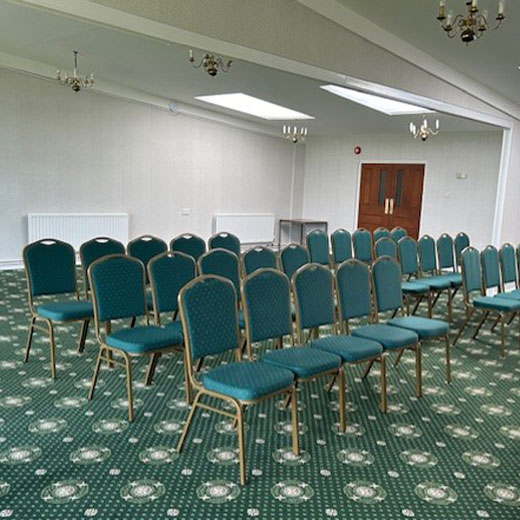
The President’s Suite
The President’s Suite offers seating for 100 delegates theatre style or private dining for up to 80 guests.
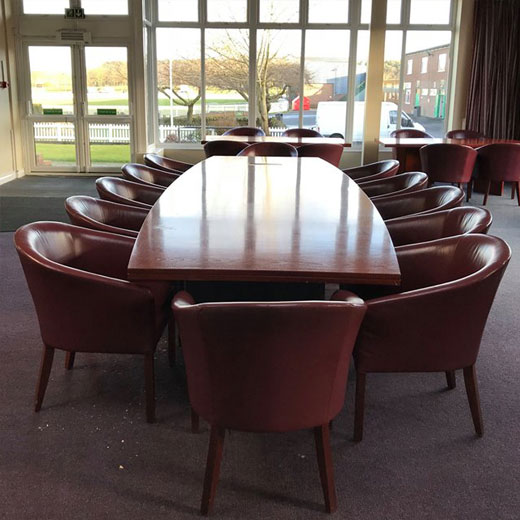
The Tonge Suite
The Tonge Suite is adjacent to the President’s Suite and is an ideal small meeting room with a boardroom table for 24 delegates surrounded by leather chairs .
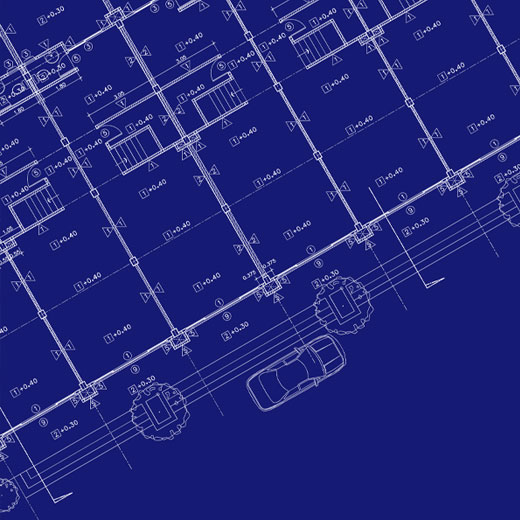
Floor Plans and Technical Specifications
Please use the link below to look at the floor plans and technical specifications for our conference and banqueting suites.
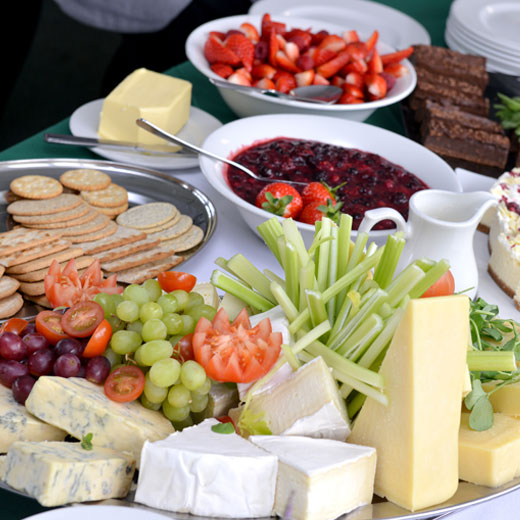
Catering
Our approved caterers offer a range of catering packages that can cater for every taste, budget and occasion. We also have a highly experienced specialist Wedding Caterer.
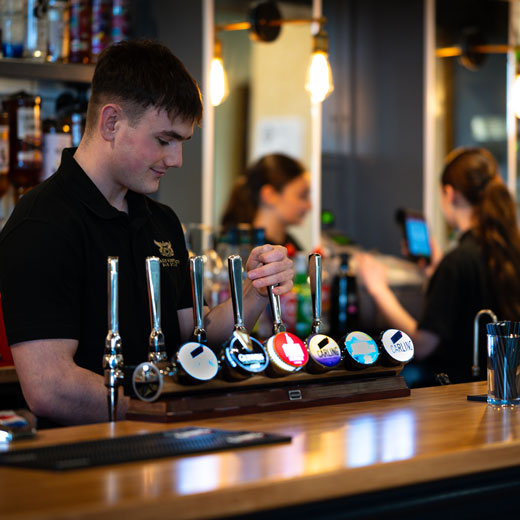
Bar
Permanent bars are located on the ground floor and first floor of Bingley Hall, in the Ingestre Suite within the Members Pavilion and in the Staffordshire Pavilion.
