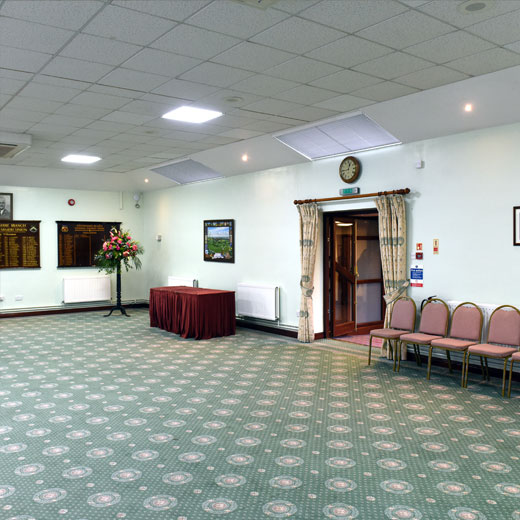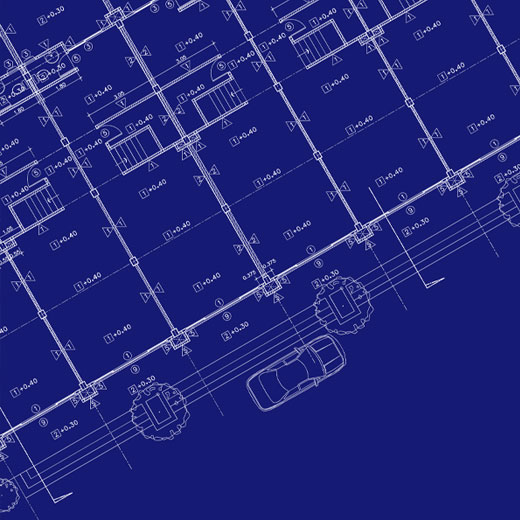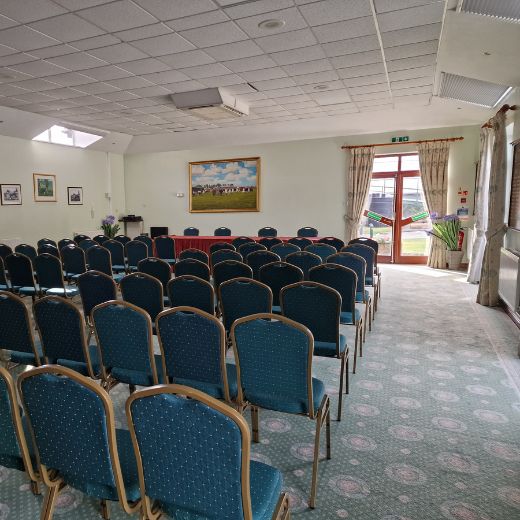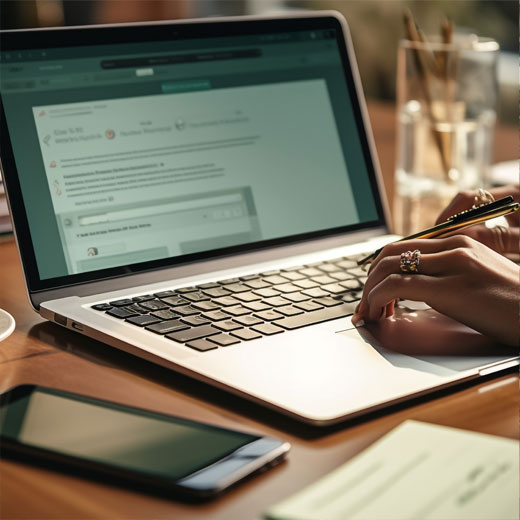The Boden Room
The Boden Room, which is adjacent to the Ingestre Suite, offers the perfect venue for smaller conferences, wedding ceremonies or private dining. The room can seat 120 delegates in theatre style, 90 diners or 250 standing and has its own public address system. It is also ideally located to be incorporated as a breakout room, for example, in conjunction with a large Ball within the Ingestre Suite, where a separate area for a drink’s reception is required.

The Boden Room Photos
CLICK HERE FOR MORE INFORMATION
The Boden Room Floor Plan
Each hall offers more than 1,000 square metres of exhibition space, moreover, all three halls are built adjacent to each other thereby enabling them to be inter-linked to create over 3,000 square metres of exhibition space.

Room Specifications
Compare room sizes, occupancy numbers for layout, etc.

Booking Your Event
Click the link below to email our ‘Events Manager’, Holly Hobson. Please give a brief description of your proposed event, in particular outlining the nature and duration of your event, time of year, preferred dates, numbers attending etc and we will respond to your enquiry as soon as possible.
