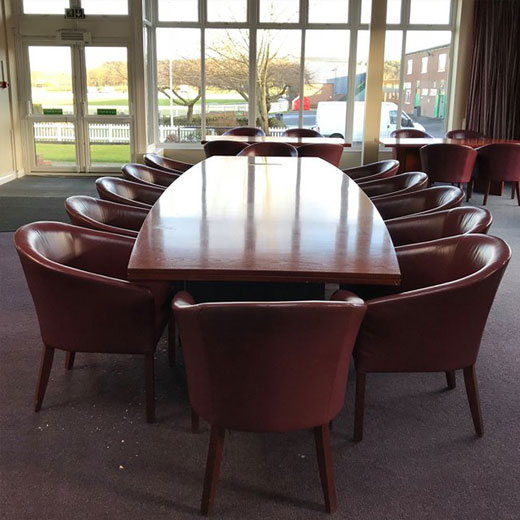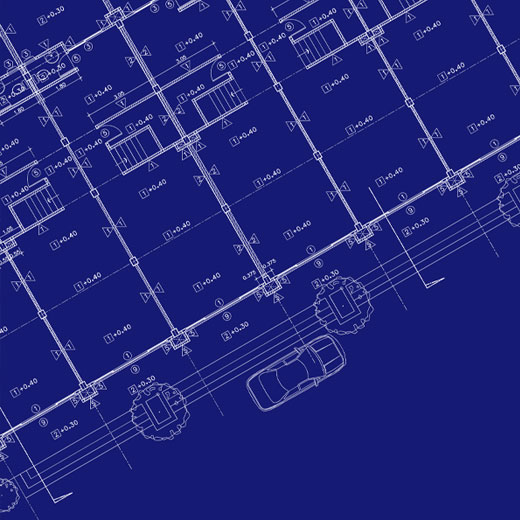The Tonge Suite
The Tonge Suite is adjacent to the President’s Suite and is an ideal small meeting room. The Tonge Suite has a board room table in the middle seating a maximum of 24 delegates. Around the edge of the Suite are leather sofas and comfy chairs ideal for informal discussions. The suite is self- contained with integral toilets and kitchen facilities and has direct access to the Member’s Lawn.

The Tonge Suite Photos
CLICK HERE FOR MORE INFORMATION
The Tonge Suite Floor Plan
Each hall offers more than 1,000 square metres of exhibition space, moreover, all three halls are built adjacent to each other thereby enabling them to be inter-linked to create over 3,000 square metres of exhibition space.

Booking Your Event
Click the link below to email our ‘Events Manager’, Holly Hobson. Please give a brief description of your proposed event, in particular outlining the nature and duration of your event, time of year, preferred dates, numbers attending etc and we will respond to your enquiry as soon as possible.
